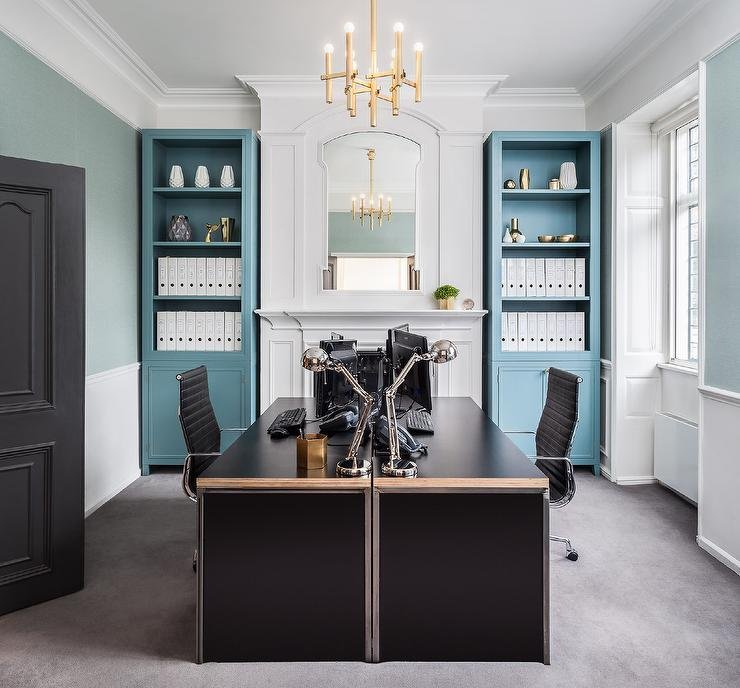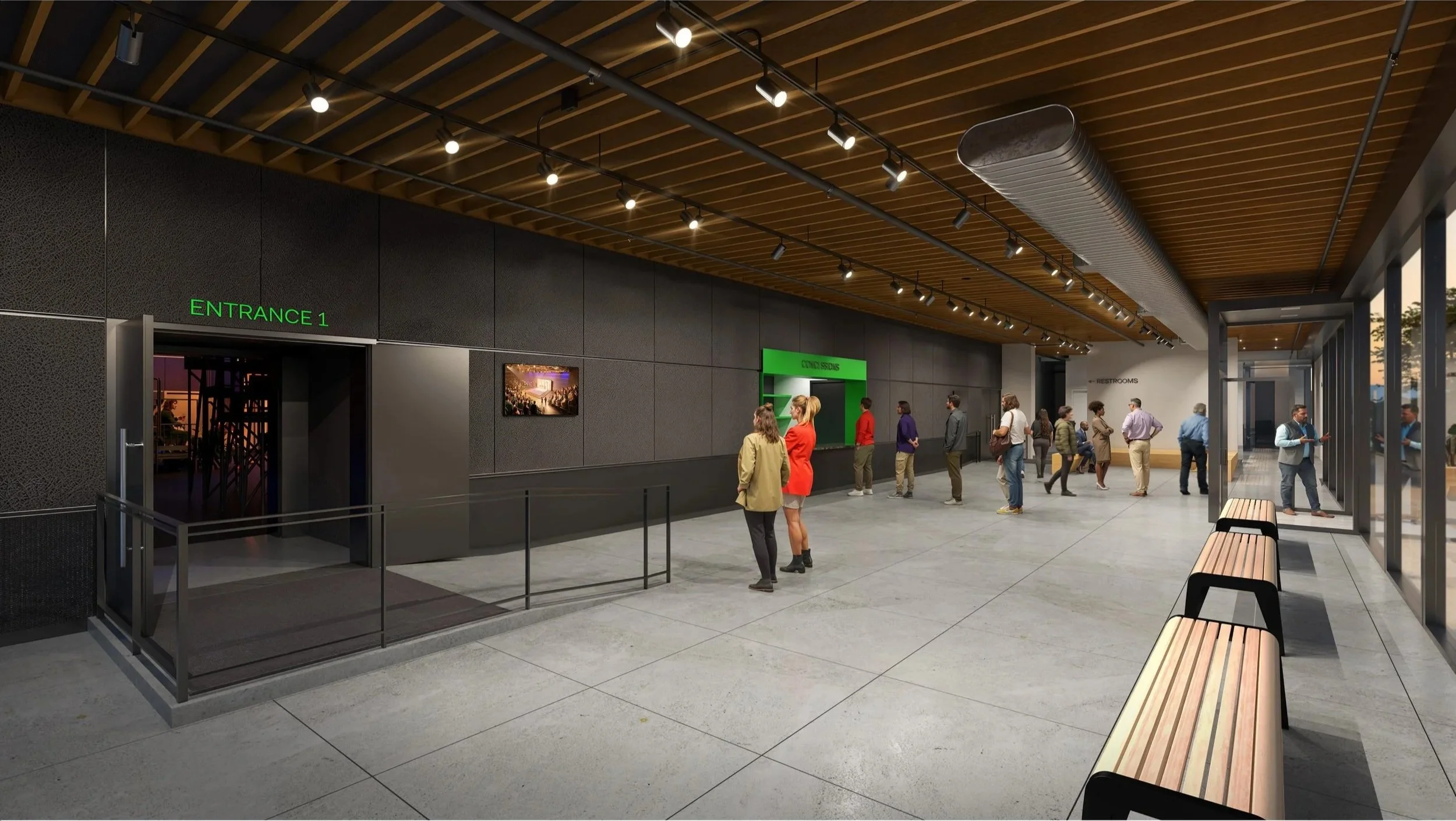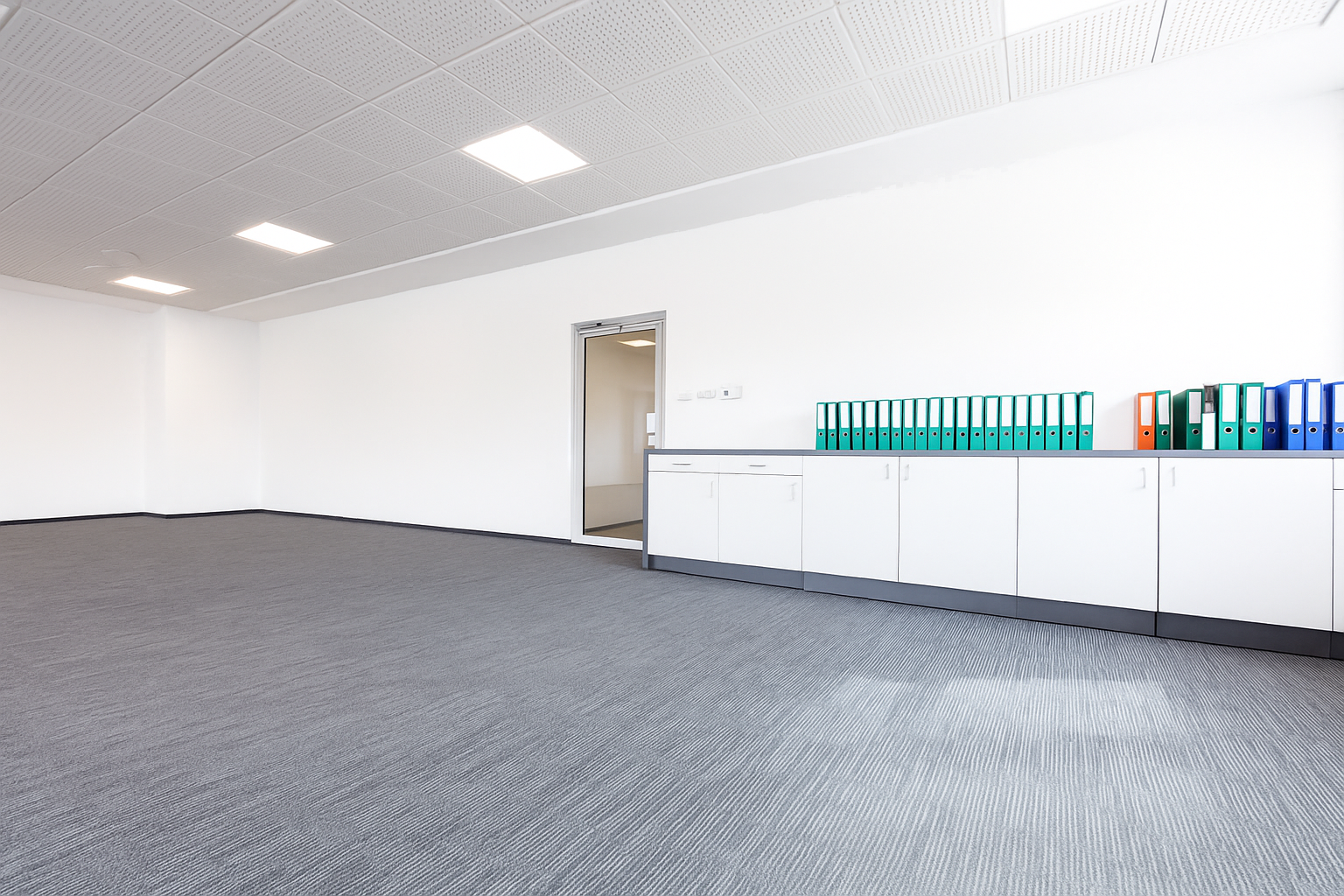Internet Capability: SCLA’s wifi fiber network provides 2 GBPS (two gigabytes per second) service with IP Network Latency no greater than 37 milliseconds and Network Jitter to be no more than one (1) millisecond in a given calendar month.
Event Spaces
THE “STORYBOX” SOUNDSTAGE
4,886 sq ft.
299 Occupancy
State of the art 299-seat multimedia performance space fully equipped and convertible to a functioning 7,000 square foot soundstage. Theater ceiling height of 30 feet allows for increased production capabilities. (Inquire for a full breakdown of technical specifications and equipment.)
ADMINISTRATIVE OFFICES
Each of our three offices is furnished with two workstations, desks and office chairs, storage cabinets, and a dry erase board.
390 sq ft.
MULTIPURPOSE SPACE #1
Our largest multi-use space can serve as a lobby when used with the “Storybox”; an event space for receptions and gatherings; or a small public performance space. Use of the facility’s concession stand and coffee bar can also be included.
1,908 sq ft.
MULTIPURPOSE SPACE #2
This space is ideal for small meetings, planning sessions, or collaborative working environments.
812 sq ft.
MULTIPURPOSE SPACE #3
Adjacent to our conference room and workshop spaces, this area is ideal for larger group sessions, employee trainings, project planning, and event staging.
1,422 sq ft.
MEDIA LAB
This fully equipped multimedia studio will have professional grade video production, audio recording, and podcast capabilities; an audio mixing and video editing bay; vocal recording booth; and audio/video playback monitors.
173 sq ft.
LARGE CONFERENCE ROOM
An enclosed space with a large conference table, seating for 6-10, audio/visual monitors for presentations, and a digital whiteboard.
328 sq ft.
WORKSHOP/CLASSROOM
Ideal for breakout sessions, small group trainings, green room or dressing room.
305 sq ft.










